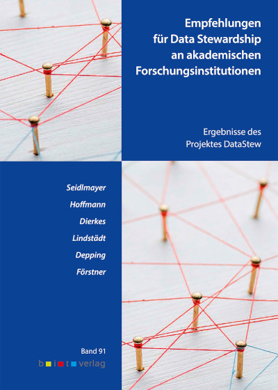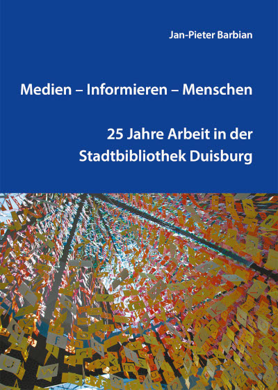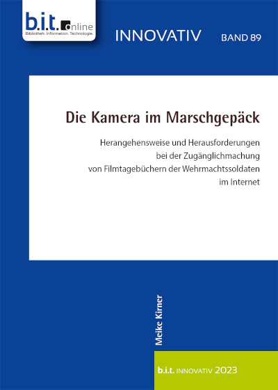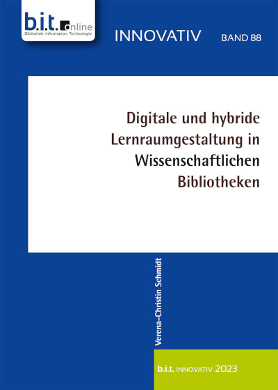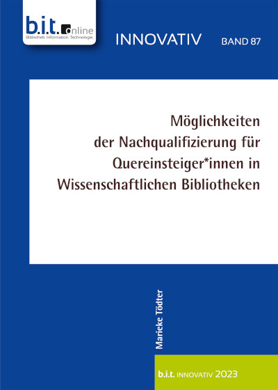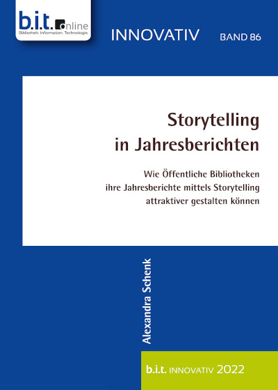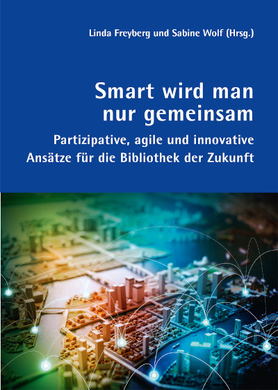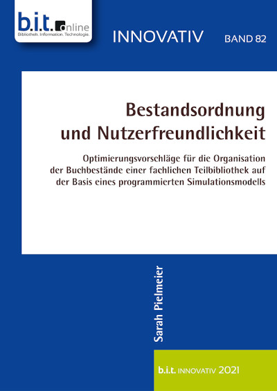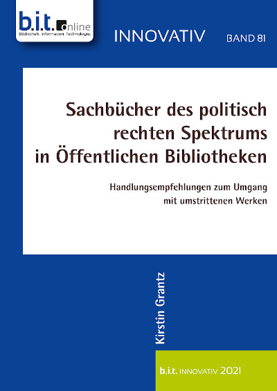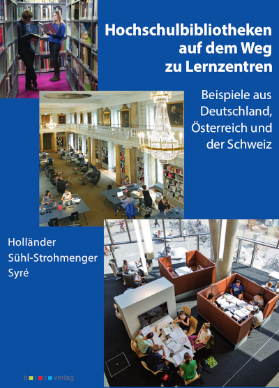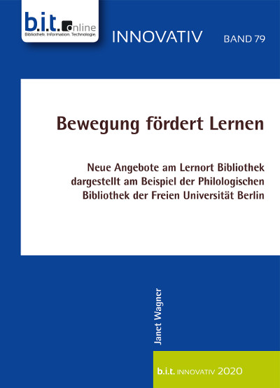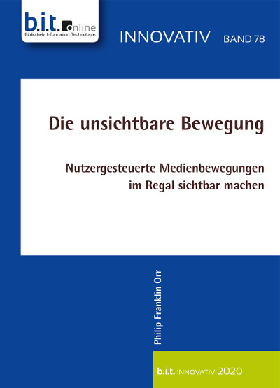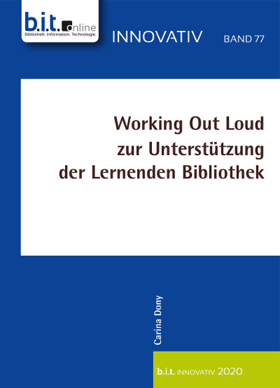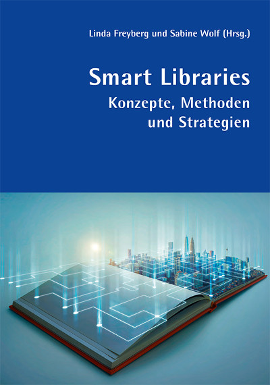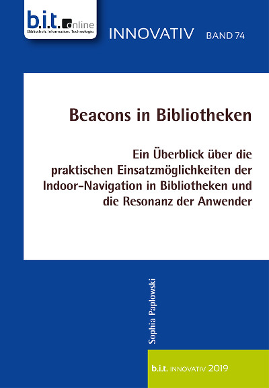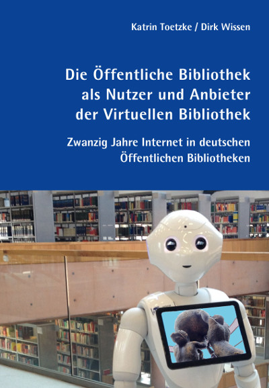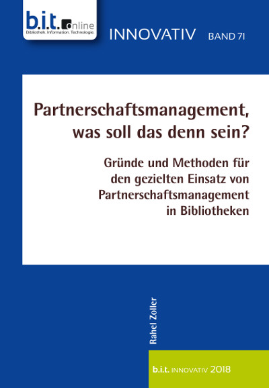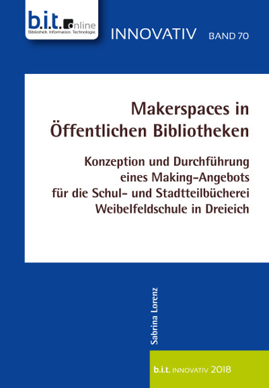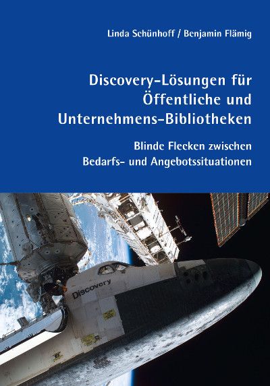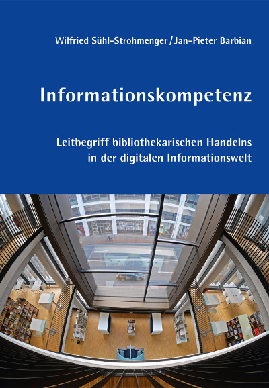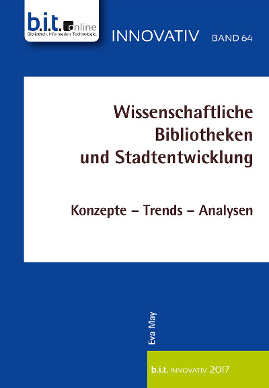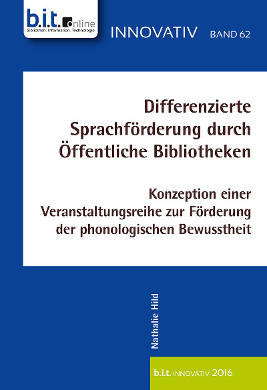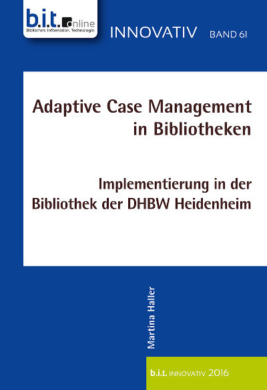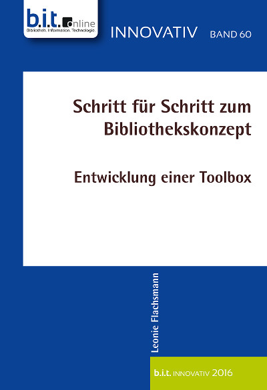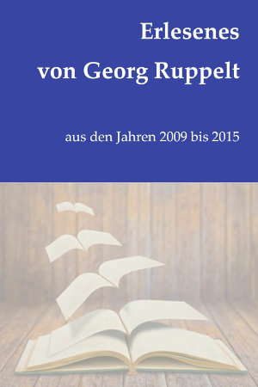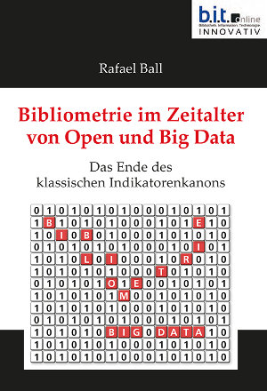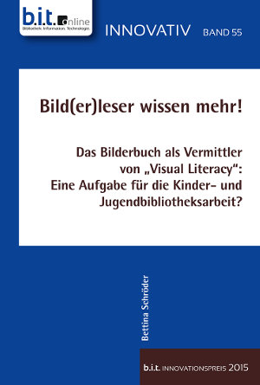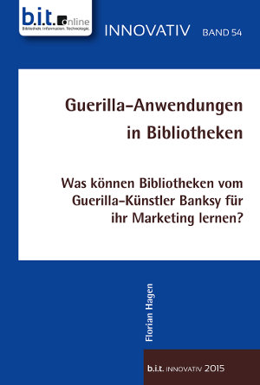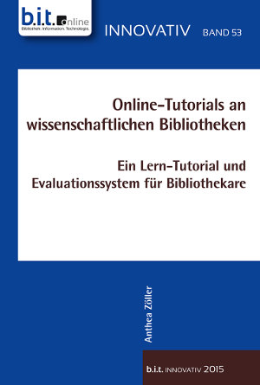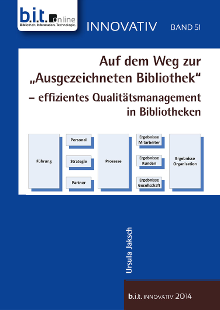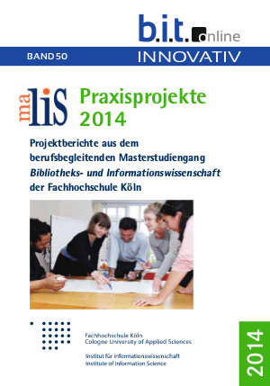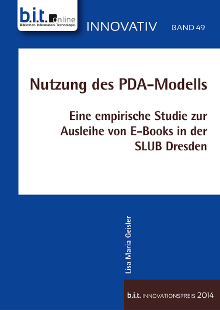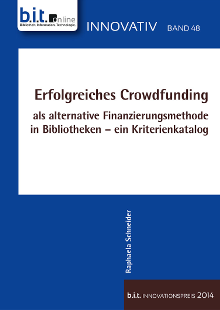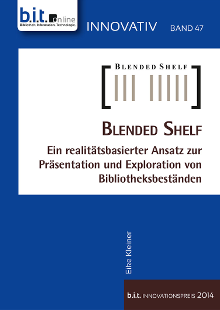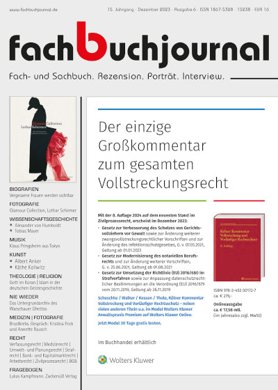 WEITERE NEWS
WEITERE NEWS
- Springer Nature kommt laut neuem Nachhaltigkeitsbericht bei Reduzierung von CO2-Emissionen gut voran
- Woche der Meinungsfreiheit 2024: Vielfältiges Programm für Demokratie, Debatte und Frieden
- Colloquium Fundamentale zur Frage „Was ist Freiheit?“
- ZBW – Leibniz-Informationszentrum Wirtschaft an neuem Leibniz-Lab „Systemische Nachhaltigkeit“ beteiligt
- Germanistische Linguistik in neuem Gewand
- TIB unterzeichnet „Barcelona Declaration on Open Research Information”
- Bedeutende Ankäufe für Musiksammlung
- Neues Feature für mehr Transparenz: ZB MED-Suchportal LIVIVO macht zurückgezogene Publikationen deutlich erkennbar

Aktuelles aus
L
ibrary
Essentials
In der Ausgabe 2/2024
- „Need to have”
statt „nice to have”.
Die Evolution
der Daten in der Forschungsliteratur - Open-Access-Publikationen: Schlüssel zu höheren Zitationsraten
- Gen Z und Millennials lieben
digitale Medien UND Bibliotheken - Verliert Google seinen Kompass?
Durch SEO-Spam werden
Suchmaschinen zum Bingospiel - Die Renaissance des gedruckten Buches: Warum physische Bücher in der digitalen Welt relevant bleiben
- KI-Halluzinationen: Ein Verwirrspiel
- Die Technologie-Trends des Jahres 2024
- KI-Policies und Bibliotheken: Ein globaler Überblick und Handlungsempfehlungen
- Warum Bücherklauen aus der Mode gekommen ist

fachbuchjournal
Ausgabe 6 / 2023
BIOGRAFIEN
Vergessene Frauen werden sichtbar
FOTOGRAFIE
„In Lothars Bücherwelt walten magische Kräfte.“
Glamour Collection, Lothar Schirmer, Katalog einer Sammlung
WISSENSCHAFTSGESCHICHTE
Hingabe an die Sache des Wissens
MUSIK
Klaus Pringsheim aus Tokyo
Ein Wanderer zwischen den Welten
MAKE METAL SMALL AGAIN
20 Jahre Malmzeit
ASTRONOMIE
Sonne, Mond, Sterne
LANDESKUNDE
Vietnam – der aufsteigende Drache
MEDIZIN | FOTOGRAFIE
„Und ja, mein einziger Bezugspunkt
bin ich jetzt selbst“
RECHT
Stiftungsrecht und Steuerrecht I Verfassungsrecht I Medizinrecht I Strafprozessrecht
uvm

